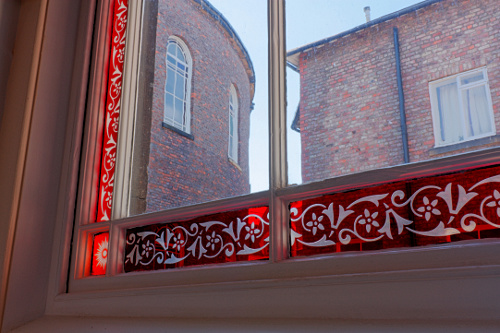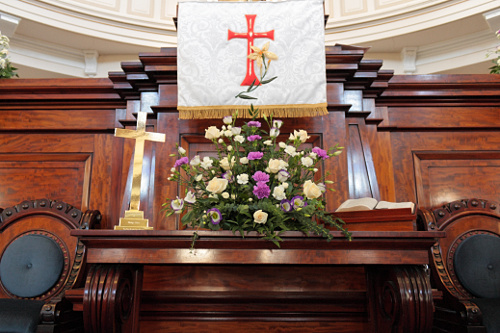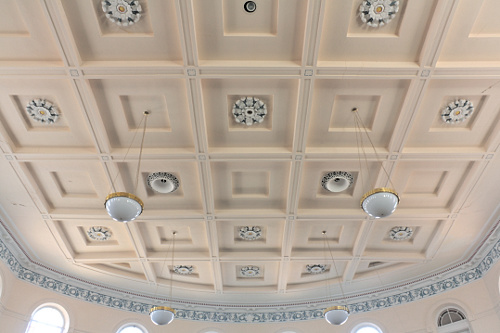Our building dates from 1840 and is a grade 2* listed building.
The first trustees of our old chapel were ambitious when they asked James Simpson, a Leeds architect, to design a building that would seat 1500 people. It was built to mark the centenary of Methodism and, until the 1980s, was known as Centenary Chapel. Since then (when Centenary merged with Wesley Chapel in Priory St) the church based in the building has been known as Central Methodist Church.
On May 24th,1738, John Wesley had a heart warming experience. Along with his brother, Charles, they began a movement within the Anglican Church which emphasised the importance of loving God with all one’s heart, soul, mind and strength; and also of loving one’s neighbour as one’s self. A revival of religion followed and the early Methodists began to build a number of ‘preaching places’ which were often filled to capacity.
100 years later, York’s first Methodist chapel in the Aldwark – now a dental surgery – became too small for the numbers seeking to use it and a new building on a new site became necessary.
James Simpson, the architect, succeeded in his task and this bold initiative was rewarded with a dramatic increase in members. It has been called one of the northern cathedrals of Methodism. When you look inside you can see why!
The Pulpit. This was intended to be the focus of the interior. It emphasises the importance of preaching. From this pulpit preachers have related the Good News to everyday life. Made of Spanish mahogany it dominated the worship area and originally had two tiers.
The Box Pews. They matched the general outline of the interior and there are some interesting carved wooden details on the book ledges.
The Windows are an excellent example of what is called ‘flashed glass’ where pieces of white and coloured glass are fused together and the coloured sections then cut out.

An example of flashed glass in a window in one of the halls; the curved wall in the background is the rear of the chapel.
The Ceiling is magnificent. The elaborate acanthus leaf bosses and the ‘egg-and-dart’ cornice moulding compliment an attractive floral patterned frieze.
The Organ is one of the finest in the city. It was built by John Brown (of Elliot and Hill) in 1841. To learn more see ‘The Organ’.
The David Hill memorial can be seen on the south west wall beneath the gallery. David’s father was a founder trustee and David himself was born a few months after the official opening which took place on July 17th, 1840. David Hill became a local preacher and, in 1864, a Wesleyan Methodist minister. Within a week he was on his way to China as a missionary. For over thirty years he worked in that country until his death in 1896.
Fire! In 1861 the present building was extended to include two large halls with a linking screen partition and five smaller meeting rooms. These premises were destroyed by fire, rebuilt and burnt down again before finally being rebuilt in 1863. It was probably at this time that one of the windows on the north east side of the church was made into a door way to provide access to these new rooms.
In 1893 the premises were further extended by the addition of new class rooms and a ladies’ parlour, helpfully creating a courtyard to the rear of the church.
Redevelopment. In 1993 a redevelopment scheme was undertaken at a cost of almost £600,000. The refurbished premises were officially re-opened on March 26th, 1994, by Revd Dr Donald English, Chairman of the World Methodist Council.
In the 21st century, Central’s building continues to serve the city 7 days a week. An ongoing programme of improvements, repairs and maintenance continues. In 2017, major works were undertaken to the chapel roof enabled by a grant from the Listed places of worship grant scheme.
You can explore the interior of the chapel using the ‘York Churches’ app available for Apple and Android devices.
We have large rooms available for hire: for bookings please ring (01904) 612171.







